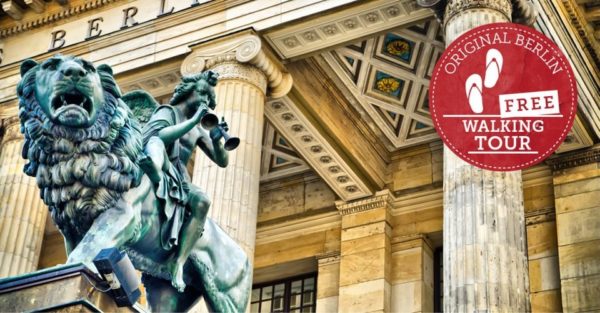Understanding the White City (1931)
White city or Weißensee Housing Estate is one of the largest architectural complexes that are situated in the capital city of Germany. The building’s construction commenced in 1931, and it belongs to the Neo-Rationalist style that erupted in the 1920s and gone under the name Neues Bauen unearthing the principles of functionality and simplification.
The History and Significance
The White City was established by the German architect Otto Bartning in consultation with Max Taut, Fred Forbát and Bruno Taut. Actually it has a working class themes as a form of social realist architecture because it was constructed during a period when there was shortage of housing in Berlin. In the estate, it was sought to maintain high living standards, with easily available amenities; it was considered at that time one of the largest sociological experiments.
In general appearance, the White City also followed neat, well-defined geometric patterns in its interior layouts, and many of the edifice’s features appeared utilitarian; all of these aspects set this take on Beaux Arts quite apart from the classical styles popular during the age. And the white-rendered facades, large windows and grass plots to which it was credited conformed perfectly to the modernist theories from which it emerged, as it favoured order and the assimilation of nature to the cities.
Modernist Features
The architects of the White City sought to clearly emphasize the functionality, rationality, and the use of the new kind of materials. Some design elements it included when constructing the estate included the flat roofs, the open spaces within the estate as well as the interior adaptability to changing accommodation needs of the residents in future. Also, great attention was paid to the technological innovations which were used in the buildings and which were practically inrepresented in residential complexes of the given period, including the central heating and the plumbing systems.
Integration with Nature
Perhaps the most unusual design element of the White City is that it is built into nature. The architects tried to establish an integration of the building with the environment in which the whole project was to be built. Public spaces in the estate include green areas, which are meant to give the occupants chance to access natural foods and capable of fostering social relationships among the inhabitants of the estate through the certified garden common areas.
How It Works – The Guides
The Taut Houses
The most distinct in the sphere of architectural style are the Taut Houses, which were designed by Bruno Taut. These 18 duplexes means they’re are very colorful you get to see a different house painted with a different color I saw red, yellow and blue colors. I strongly wanted to find an antidote to a rather boring, all-white exterior of the majority of the buildings in the estate and produce a sense of personality to each structure.
The Horseshoe Building
It is to relate that the Horseshoe Building has come up as the headquarters of the White City. Its unique architectural design that features a horseshoe shape was expected to provide a courtyard and encourage interaction of people living in the facility. From this building one can understand the architects’ concern with promoting the principles of social integration as the neighborhood’s solution.
The Community Center
The White City also includes a community center that is intended for use by both people living in the complex and by other people. This building was used for purpose of meetings and the building provided various areas for different purposes. It conveyed the architects’ idea of offering not only shelter but overall social living of people with access to public areas for their correction.
The White City Today
Unfortunately, the White City fell into decay soon after World War II and did not enjoy the protection it deserved during earlier years. However, the efforts have been made in the period of recent years for the preservation and restoration of this architectural master piece. Some of the structures have been changed over time by architects, and the estate has been accorded international listing for heritage. Currently, the general public can walk the areas of White City, be awed by the concept put to practice and acknowledge the role of the building in the enhancing the architectural advancements of the modern world.
Supposing you are in Berlin – do not miss the opportunity to get through the White City. Making a tour around it and having a sneak preview of the facilities and ambiance of the city shall give an understanding of how modernist design had influenced construction and integration or structure and nature in the contemporary societies.
In conclusion, we have the magnificent architectural creation, the Cologne Cathedral of Britain’s rich industrial heritage proves beyond reasonable doubt that the White City in Berlin, Germany, was an architectural masterpiece in the society that advocate for early twentieth century progressive engulfing humanistic principles in their technological developments. Many have received and are still receiving an outstanding view of modernist architectural design and functionality within the setting of native vegetation. To maintain and promote this piece of history, we are able to better understand the key elements governing our architectural design systems and contribute positively to architectural interventions’ impact on the quality of our lives.
Table of Contents

